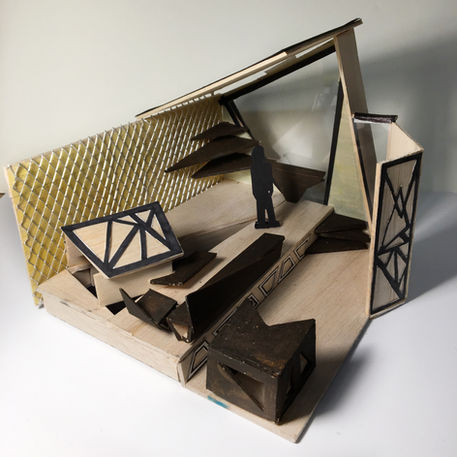
INTERIOR & ENVIRONMENTAL DESIGN
Karina Stirling
Dundee, Scotland
Nassau, the Bahamas
CO-LIVING
CO-UNIT

Initial design contextualised with photoshop

Final Design
Our first project in IED Second Year was an exciting and demanding one. Each student was tasked with creating a persona; an imagined student, who is looking for an alternative accommodation experience. The 'Co-Unit' project was intended to form a unique and radical student living space, which will, theoretically, be located in West Ward Works, Dundee. The 23 personas, which were swapped between the IED class, have their own individual pod, and share a washroom, kitchen, and relaxing area. Our first task of the year was to design the pods through our sketchbooks, Auto CAD and modeling. I was given Andis to design for.
A 30 year old Latvian, returning to school to study Technical Engineering, Andis is a grounded character, who cherishes his home comforts and traditional upbringing. He is very family- oriented, and enjoys entertaining small numbers of guests. My client is no stranger to problematic student accommodation, and is looking for a home away from home; a comfortable and private place.
Diving into Latvian culture, and using it as one of my key design influences, I discovered the Puzur; a traditional decoration, mainly made of straw, which is hung in living rooms, bedrooms and above cribs. A Puzur is a collection of interlocked triangles, which symbolise family, perfect for Andis. Thus, I decided to use Nationalistic and Engineered as my design driving forces, as he is very connection to home, and appears to be structured and technically minded.
Using triangles as the main inspiration for both interior and exterior, the design consists of triangles found within shapes, to ensure space efficiency. Many features have clear Puzur derivatives, like the submerged triangle bed and frame, along with the furniture and entryway. Warm colours were chosen for both interior and exterior, drawing back to the colour choices of Latvian buildings. The exterior consists of smoothed timber, with black frames around the triangle windows and doorway. This was inspired by architect, Matthias Arndt and his Triangle Cliff House. Inside, there is a traditional atmosphere mixed with subtle modernity. The raised flooring is multi-functional, and houses drawers, as Andis needed lots of storage. This unit was designed for the client to feel relaxed and secure in; with space for his hobbies, and ability to either entertain guests, or have a private night in.
After finalising an initial design, it was decided that the unit was too safe, and I wanted to push the boundaries further, in order to give Andis an unforgettable student experience. I played around with my design for a while, and with the help of CAD, modeling and sketching, I came up with a new, and a lot more intricate design. Overall, I'm pleased with how it has turned out. My space mixes radicalism with traditional design to create a space that is exciting, yet still comfortable for grounded Andis.
CO-MMUNITY
The next part of the Co-Unit project is to design the communal areas of the space for our students. We were put into teams and given a specific place to design for; mine was Entertain.
Initially, our brains gravitated to the stereotypical cinema or stage, but that didn't connect with the radical experience we wanted to create. We then came up with the great idea of constructing an adult playground, and focusing on play for students. Looking further into the topic, I noticed that many entertain areas in communal living only had a TV and game tables. Boring. So, I looked into soft play areas, installations and general play parks to get a feel of entertainment through physical activity.
It also came to our attention that play for adults isn't necessarily seen as something positive. Students often feel that taking time off work shouldn't be a priority, and the idea of play should be frowned upon. However, we discovered that fun physical activity is actually a key factor in preventing mental health issues, like depression. In fact, over 10,000 students reported that they were suffering from depression last year alone. We realised that play was the right was forward, and Dr. Stuart Brown really hit it home to us when he said "the opposite of play is not work, it's depression." Scary.
So using mental health as our main trigger, we had to find some design factors that will influence the structure of our playground. We came up with the brilliant idea of using brain games, like the Rubix Cube and Jenga to form the shape of the space. The cube shapes are really simple to use, and look like the entire structure was put together; like a game. We want to promote physical and mental activity, which is why these games were a perfect trigger. The colours on the other hand are not so adult-like, so we decided to create a more grownup palette; timber, white, blue and pink. Subtle but exciting.
Instead of using thick, blocked shapes, we wanted to lighten the structure, so we decided to make a big frame, still using Jenga as the shape, but having some only be a frame, and others hold a solid shape, which allows the students to climb, crawl, run, bounce, and swing throughout.







