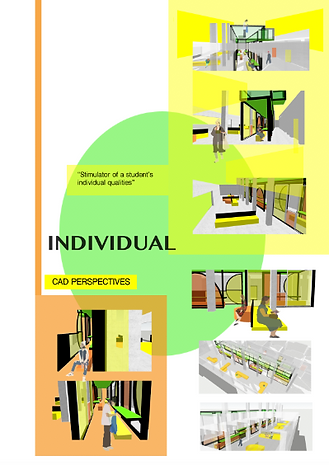
INTERIOR & ENVIRONMENTAL DESIGN
Karina Stirling
Dundee, Scotland
Nassau, the Bahamas
INTER(IOR)ACTIONS
Often described as a “stimulator of a student’s individual qualities”, the relationship between an art school’s environment and the creativity harnessed within its walls, go hand-in-hand. Regarding DJCAD’s infamous ‘Level 5’, the terms dark, unattractive, and uncreative come to mind, creating an art school oxymoron of sorts.
Originally conceptualized in the style of Brutalism, Level 5 features concrete, dim lighting, blue rubber flooring, and green carpeted seating “pits”. Providing nothing appealing to students and faculty, Level 5 is solely used as a means of getting from A to B, or seating before a lecture. Thus, it loses its capability of being the perfect creative, and social, environment for interactions amongst DJCAD disciplines.
Responding to this issue, Level 5 was hypothetically refurbished with a design that will entice all passersby. Having explored the MJH Art Gallery in Shenzhen, China, and Thomas Heatherwick’s Zeist Museum of Contemporary Art in South Africa, both of which were inspired by their regions’ histories, it was decided to intertwine Dundee’s history with DJCAD. Focusing on Dundee’s jam industry, the new design takes inspiration from the colours and forms of marmalade. A private seating/study area runs along the corridor of Level 5, decorated with linear glass shapes. These patterns were formed by mixing the circular forms of the marmalade fruits with the Bauhaus primary shapes; comprehensively tying Dundee with the historical art school. The use of glass enables some privacy, whilst allowing more light and colour into the space,. The choice of green, yellow, and orange derived from the marmalade fruits, contrasted with a black frame, taken from the DJCAD logo. There is additional seating within the old print unit, and each door on the floor has been replaced with coloured glass.









CAD VISUALS




In addition to the seating/studying areas, a “Lemonade stand” and exhibition area will entice even more interest with the space. A twist on the standard coffee shop, the citrus theme is freshly expanded into a juice bar. It features a glass wall, displaying lemons, limes and oranges. The fruits surround two circular, mirrored shelves. The countertop features circular patterns with black accents, along with cylindrical stools. An orange floating ceiling runs along the old print unit, connecting the bar with the opposite exhibition space. The ceiling houses large circle light fixtures to enhance the natural lighting from the window. The exhibition area will remain a "clean slate", allowing the exhibitionists to manipulate it in any way they wish.









1:50 SCALE MODEL



SCALE MODEL


